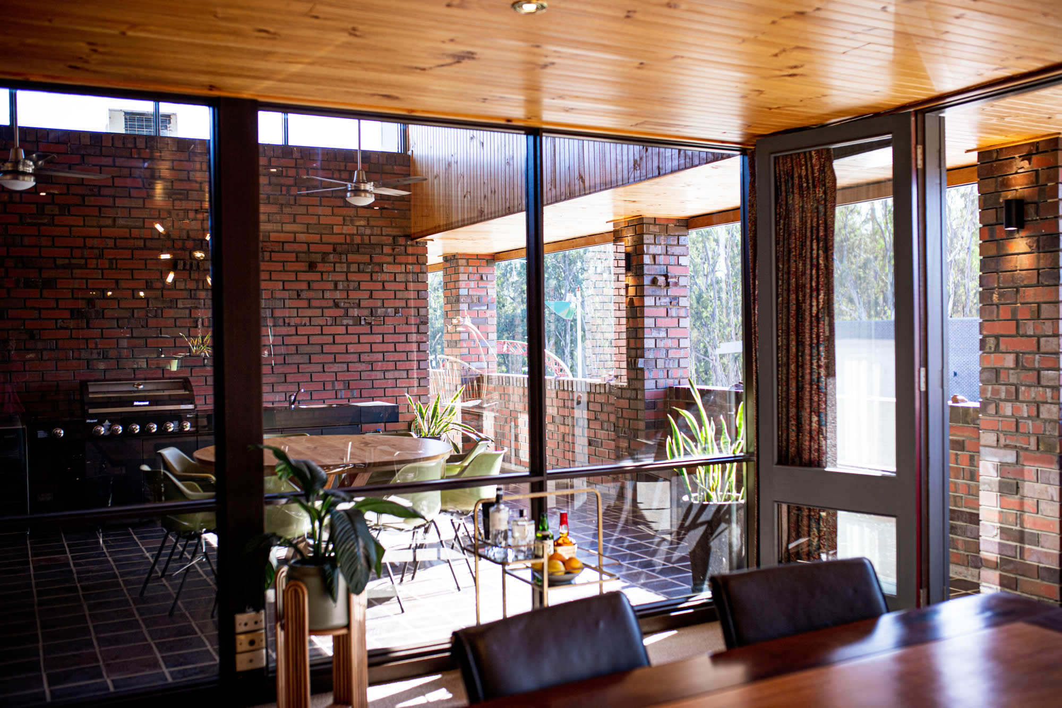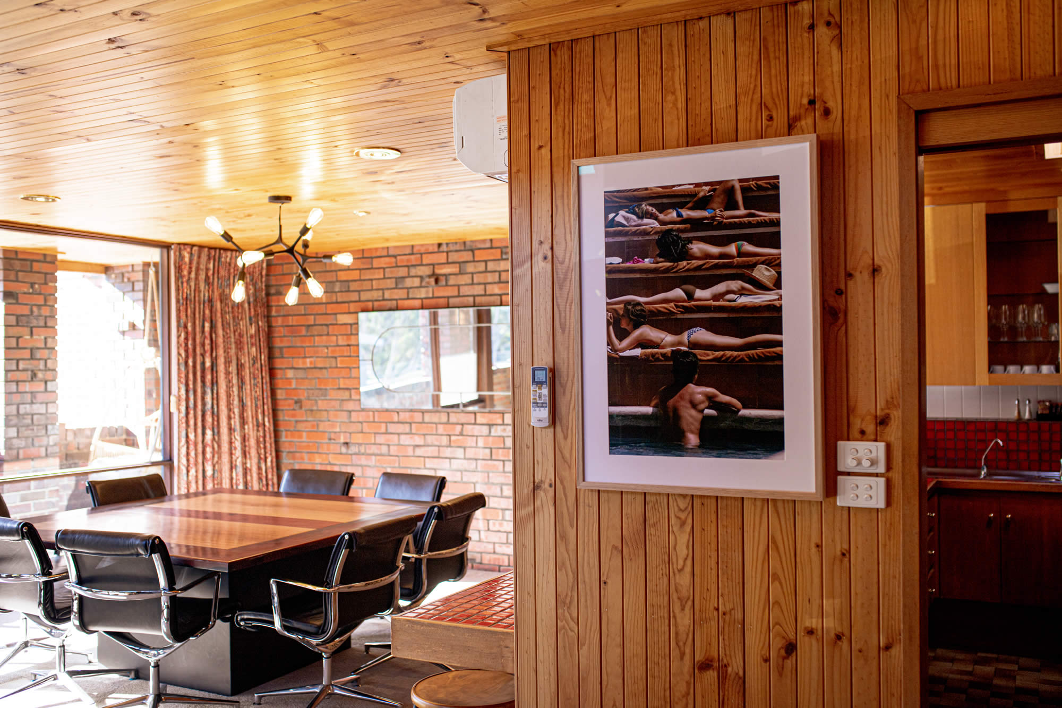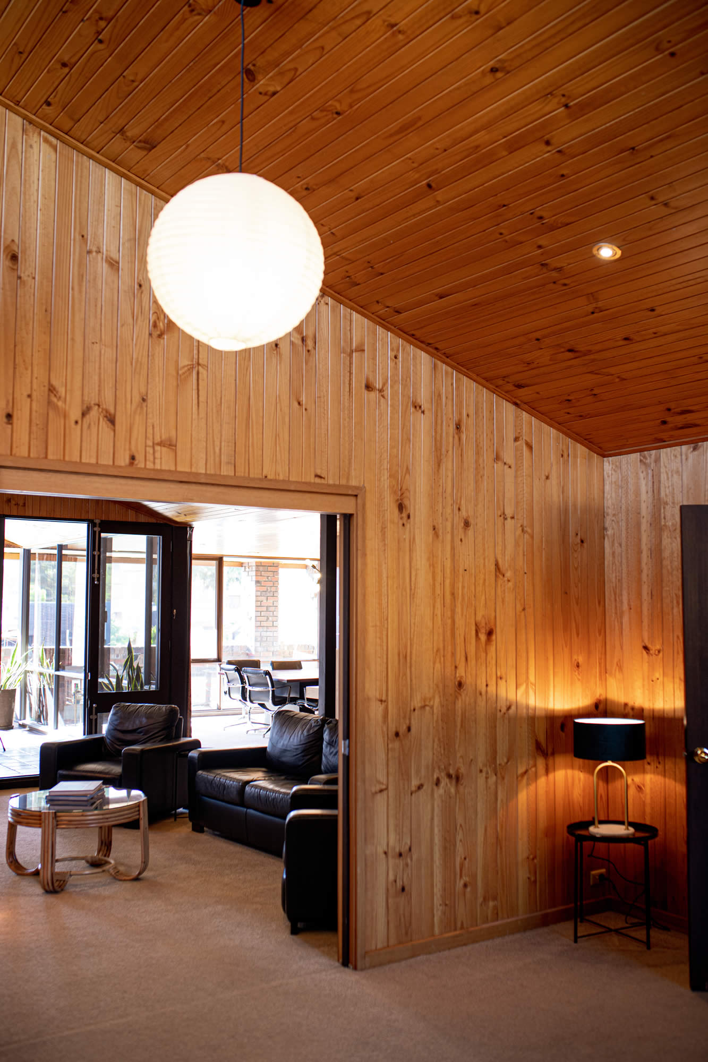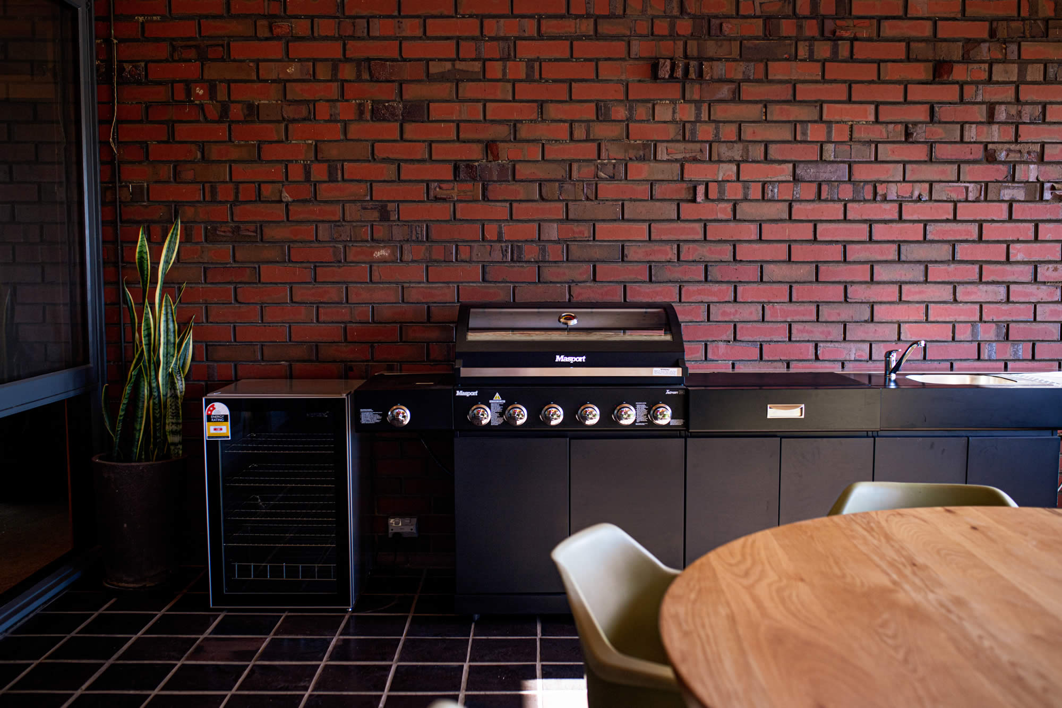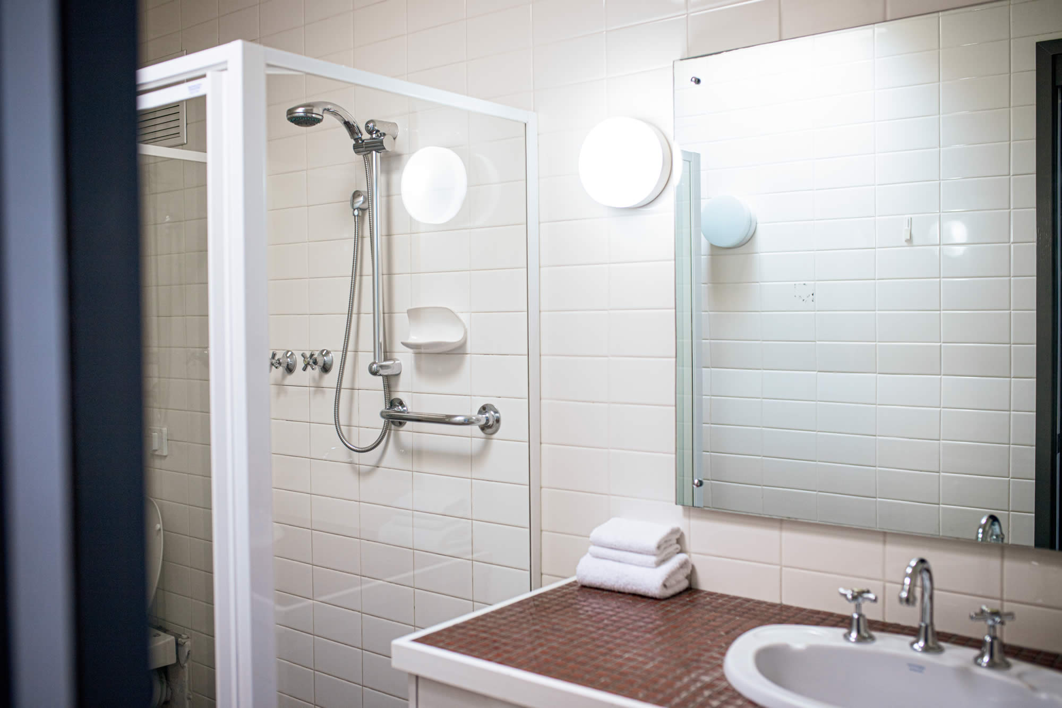The Apartment
The Apartment
Nirebo apartment was architecturally designed by Kevin Parker in 1978. His vision for the Oberin family home, has been retained and celebrating the mid – late century style and vibes. Exposed clinker brick, high pitched pine cathedral ceilings and vibrant feature tile. Kevin’s design was to fill the space with natural light and create a hidden haven in the town centre but enjoying the elements of the Murray river and neighbouring bushlands.
The apartment is an open plan classic with the areas of lounge, rumpus, terrace and dining blending seamlessly. The living and dining areas surround the outdoor terrace with bbq kitchen and dining. The dinning space with low bench return and open to the induction cooktop, expresso machine, electric oven and refrigeration.
Slim Arron certified Getty’s museum authenticated prints set the chilled vibe of the era. Smart tv 65’ Sony located in lounge and rumpus room provide the perfect opportunity to allow groups to chill with space. Bean bags, ottomans and giant floor pillows
Three bedrooms opening onto the easterly facing balcony with the Banyule forest and Murray river providing the perfect morning wake up call. These bedrooms can be either twin king singles or king beds. With adjoing shared en suite with bath, shower, toilet.
The apartment can have additional separate bedrooms of rooms 41 & 42.
Enquire Now

